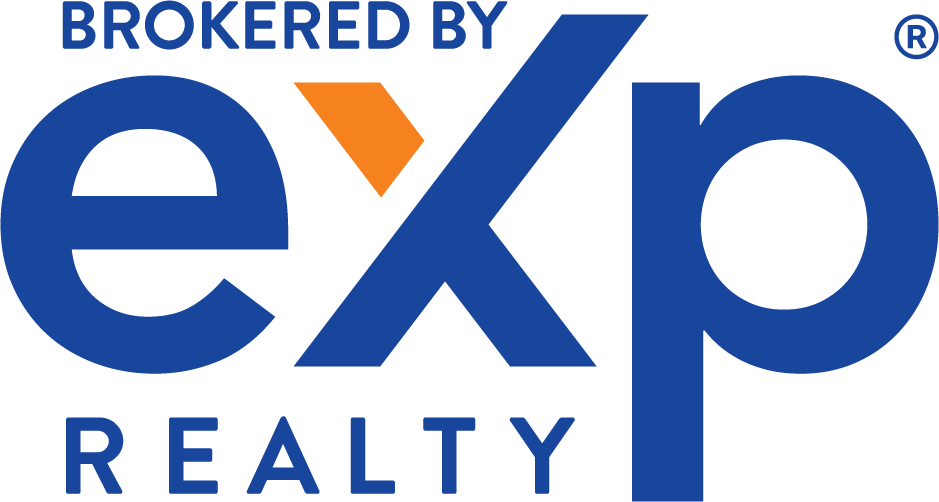115 Higginson Pl NGallatin, TN 37066




This luxurious, one-owner home is located at the end of a peaceful cul-de-sac within a gated community. The home offers an array of endless amenities. You will love the Plantation shutters throughout, beautiful hardwood floors and three gas fireplaces . The gourmet kitchen has granite countertops, stylish backsplash, undermount lighting, stainless steel appliances (refrigerator remains), gas cooktop, double ovens, walk in pantry and island. The kitchen seamlessly opens to the hearth room, which is highlighted by a floor-to-ceiling stone fireplace. Formal dining is conveniently accessible from the kitchen, providing a flawless arrangement for serving guests. Great room includes built in shelving and stone fireplace, enhancing its elegance and functionality. Primary suite occupies the entire north wing of the home, featuring a coffee bar with a sink/ refrigerator and two walk-in closets equipped with custom shelving. Spa-like primary bath has oversized, tiled shower, soaking tub, double vanities, linen and private water closet. Upper level of home has an expansive playroom and access to a walk in attic with tons of storage. Media room has stadium seating for your movie enjoyment. The backyard is nothing less than paradise. It showcases a beautiful inground, heated pool which is enhanced by waterfalls and fountains. Outdoor kitchen is fully equipped and includes a pizza oven. Enjoy the 10 person deluxe spa ,cedar pergola and a covered patio with gas fireplace. The1600 sf of cool decking overlay on diamond grind, color stamped concrete is a plus to the outdoor space. The fully fenced backyard is surrounded by mature, lush landscaping, creating a serene and private retreat. Five 8x4 garden boxes are for the gardening enthusiasts who love to plant vegetables and flowers. Entire yard has a 13 zone irrigation system and it is strategically placed to water plants. This home is a must see. Be sure to watch the incredible video!
| 4 days ago | Listing updated with changes from the MLS® | |
| 4 days ago | Listing first seen on site |
Listings courtesy of Realtracs as distributed by MLS GRID

Based on information submitted to the MLS GRID as of 2025-04-04 07:49 PM UTC. All data is obtained from various sources and may not have been verified by broker or MLS GRID. Supplied Open House Information is subject to change without notice. All information should be independently reviewed and verified for accuracy. Properties may or may not be listed by the office/agent presenting the information.
The Digital Millennium Copyright Act of 1998, 17 U.S.C. § 512 (the “DMCA”) provides recourse for copyright owners who believe that material appearing on the Internet infringes their rights under U.S. copyright law. If you believe in good faith that any content or material made available in connection with our website or services infringes your copyright, you (or your agent) may send us a notice requesting that the content or material be removed, or access to it blocked. Notices must be sent in writing by email to DMCAnotice@MLSGrid.com.
The DMCA requires that your notice of alleged copyright infringement include the following information: (1) description of the copyrighted work that is the subject of claimed infringement; (2) description of the alleged infringing content and information sufficient to permit us to locate the content; (3) contact information for you, including your address, telephone number and email address; (4) a statement by you that you have a good faith belief that the content in the manner complained of is not authorized by the copyright owner, or its agent, or by the operation of any law; (5) a statement by you, signed under penalty of perjury, that the information in the notification is accurate and that you have the authority to enforce the copyrights that are claimed to be infringed; and (6) a physical or electronic signature of the copyright owner or a person authorized to act on the copyright owner’s behalf. Failure to include all of the above information may result in the delay of the processing of your complaint.

Did you know? You can invite friends and family to your search. They can join your search, rate and discuss listings with you.